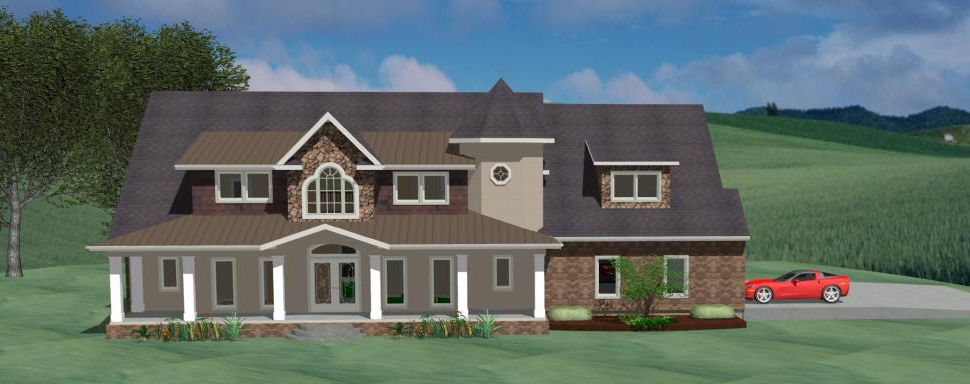
|
|
|
|
 |
||
Passive Solar House Plansand Green Energy Design
When an energy efficient home is designed for passive solar, the passive solar design incorporates design features such as south-facing windows and materials that are designed to absorb and retain the sun's solar rays. Passive solar house plans can also include natural home ventilation for aid in cooling your home. Some energy efficient home designers state that proper building orientation , large south-facing windows, and large overhangs can reduce solar gain in the summer.
Rye Energy Efficient Home DesignHOWEVER, I am here to tell you something a little different. You see, the perfect wall system is a wall with no windows or doors. Only solid insulation with no penetrations. So, doesn't it make sense that if you DO have a window penetration that is have as little solar gain OR heat loss as possible? Why would I want to gain passive solar heat during 6 or 7 hours of a winter day only to let gained heat PLUS more escape the other 18 hours of the day?? The temperature outside my office today is about 30°F and I have a south facing window. Sure it gets a little warmer througout the day as the sun rays penetrate into my office. However, if I didn't have a good energy efficient window, after 3:00 this afternoon my heater comes on to overcome the heat esacping that window until 11:00 the next morning. So when it comes to solar energy architecture and passive solar design, it is my expert opinion that it is better to design your home like you want, orient it like you want, and then let me teach you how to make it energy efficient. Use a good winodow according to my specifications that doesn't let heat in OR out. To learn more visit www.rye-homes.com.
|

XSitePro Templates
